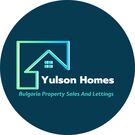🏡🌳 Linden Farmhouse - Lomtsi 🌞
🎥 Please see video tour here - https://youtu.be/AIdQStEWg6c?si=aTNGEqepbRHRAcXn 📺 🍿
Beautifully Renovated 3-4 Bedroom Farmhouse
- 275m2 Living Space 🏡 - 2,660m2 Land 🌿
A unique opportunity to own an impressive country home with cleverly designed living space that offers flexible accommodation for couples, families, those looking for a ‘lock up and leave’ holiday home or guest house income. 🌄
Country Kitchen 🍳
The custom built kitchen benefits from glazed double doors to the patio area that flood the space with natural light. A Gorenje stainless hob coupled with matching hood, offers both gas and electric cooking, plus a wood-burning stove with oven deliver every cooking option for both winter and summer. A double Fat Granite Sink with matching Italian designed mixer tap and beautiful Italian tiles complete the preparation area. The farmhouse table and chairs are the perfect addition offering dining for 4. 🍽️
Tavern 🍷
Connected to the kitchen via an arched doorway, the open plan tavern delivers the perfect place for relaxing or entertaining guests. Exposed stonework and oak beams, 3 lighting options, additional storage for catering, 2 sofa areas and dining for 8. Two sets of double doors for outside access and double glazed windows ensure the space is cool during the summer and the large wood-burner is perfect for both cooking/warming and staying toasty in the colder months. 🍻
Bedroom 1 🛏️
Located above the kitchen and benefitting from its warmth during the colder months, this enchanting bedroom has a high vaulted ceiling and exposed beams plus wood-burner for extra cosiness. Wood shutters and ensuite bathroom complete the perfect nest. 💤
Bedroom 2 🛏️
Large double bedroom with twin wardrobes and hand made desk with vanity mirror. Large traditional windows front and rear create a light and airy space. 🪞
Bedroom 3 🛏️
Bright and fresh twin room with two single beds, wardrobe and antique desk. Another good size bedroom with painted wooden ceiling and large windows. 🌼
Family Bathroom 🛁
Bath with shower option together twin sinks mounted on a custom made cabinet create a perfect shared bathroom for family and guests. 🚿
Veranda - Terrace 🌅
Connecting the two bedrooms and bathroom, the covered terrace area is a wonderful place for breakfast or afternoon tea. 🍵
Bedroom 4 - Studio Annexe 🏡
A self-contained cottage with space for a double bed together with a kitchenette provide a private and independent living area. The cottage has a small wood-burner for the colder months. 🔥
Laundry - Wet-room 🧺
A good size laundry room with a washing machine, sink, storage, worktop, together with an independent boiler, large shower room and toilet. 🚽
Garden Barn 🌱
The perfect place for the lawnmower and garden equipment. The outside area can also be used for a barbecue or summer kitchen.
External Covered storage 🌂
A small additional external covered storage area for garden furniture or can be used as a covered seating area. 🪑
Garden 🌳
Once inside the main gate, the absolute privacy of the house and grounds is further enhanced by the beautiful mature trees.
For more photos please see website - Yulson-homes.com
Follow us on Facebook - https://www.facebook.com/BulgariaPropertySalesAndLettings
Subscribe to our YouTube channel - https://www.youtube.com/@yulsonhomes9857
