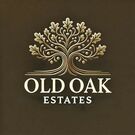This property is located just a 15-minute easy car ride from the municipal center in a natural setting. The property consists of 47,576 m2 of agricultural land (meadows and arable land), 8,611 m2 of forest land, a detached house on 4 floors (basement, ground floor, first floor and attic), and two outbuildings in the yard. Both offer the possibility of arranging separate guest rooms for guests who do not want to disturb your inner peace and family concept. Each of them is a separate unit with a room intended for living, garages and one having a small barn for animals. There is a wooden hayloft in the yard that may or may not serve its purpose. A project to build a small swimming pool has been started on the hayloft site. The house has a floor plan of 105 m2 and consists of a basement, ground floor (kitchen, pantry, bathroom and 3 bedrooms), first floor (kitchen, pantry, bathroom and two bedrooms with access to a furnished balcony with a panoramic view) and an attic space in a Roh Bau style. The house was built of solid material and according to the construction standards valid for the time when it was built, issued a building permit and has all the permits required by law. The house and outbuildings are located on 2000 m2 surrounded by a high fence and a beautifully landscaped lawn decorated with old fruit trees, providing natural protection from the sun on hot summer days.
An energy certificate is being developed, as well as an energy efficiency project for family houses, with the possibility of co-financing by the Environmental Protection and Energy Efficiency Fund of the Republic of Croatia in the amount of 60% of eligible costs.
For only € 2.6 per m2 you can become the owner of this property (house, two outbuildings, forest and agricultural land). It is also possible to purchase it on credit, to start your own business with government subventions. It is up to you.
